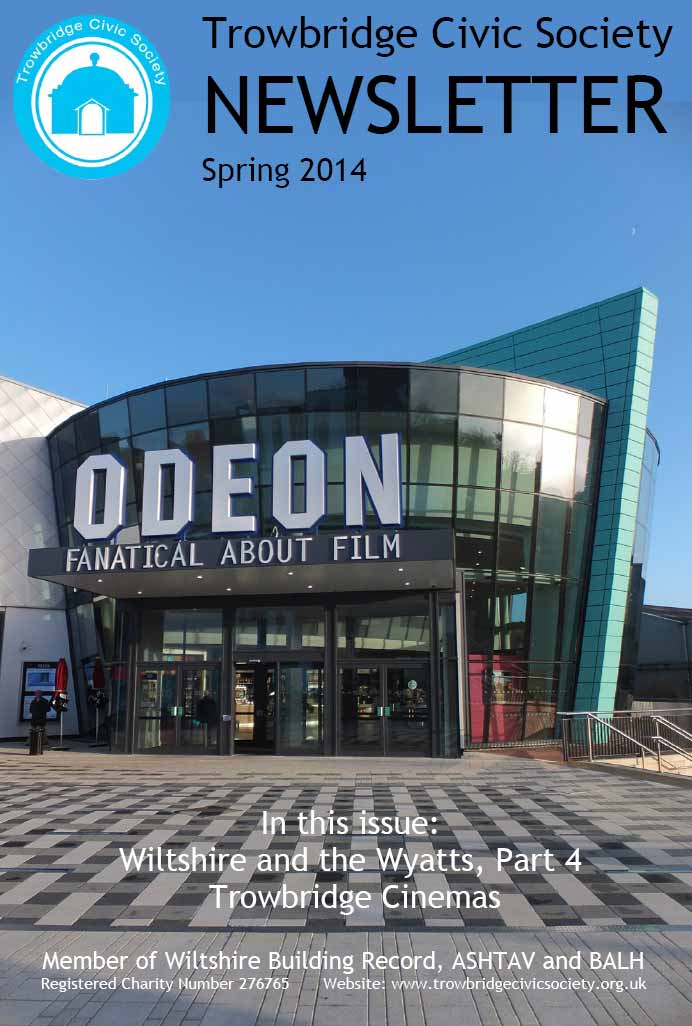 | |
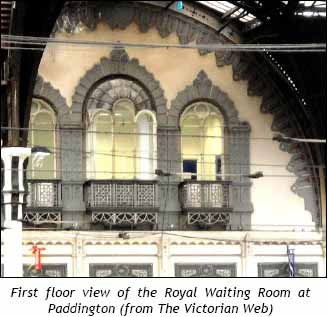 | 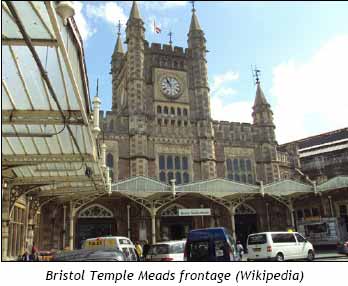 |
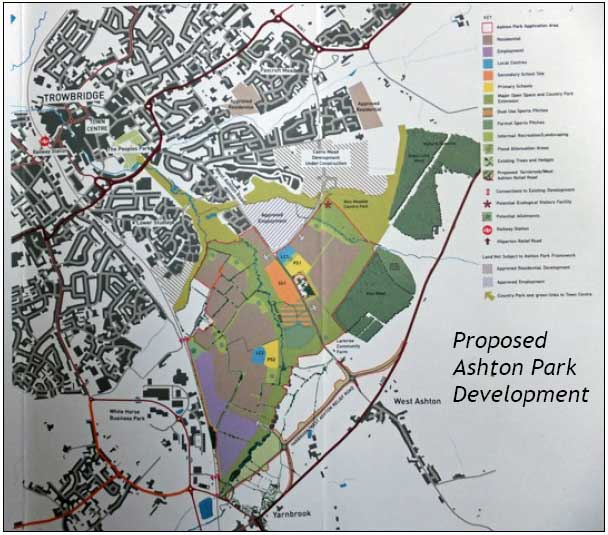
Trowbridge Connections 1
George Keate (1729-1797) was an English poet and writer. He was son of George Keate of Isleworth, Middlesex, who married Rachel Kawolski, daughter of Count Christian Kawolski. He was born at Trowbridge in Wiltshire, where his father had property, on 30 November 1729. He was educated by the Rev. Richard Wooddeson of Kingston upon Thames.
On leaving school he was articled as clerk to Robert Palmer, steward to the Duke of Bedford. He entered the Inner Temple in 1751, was called to the bar in 1753, and made bencher of his inn in 1791, but never practised the law. In 1850, Henderson inherited his family's money when his mother died. Keate's money came from the dozen's of houses that his family owned in Whitechapel. Eight years after his death the income was worth £700 per year. For some years he lived abroad, mainly at Geneva,  where he knew Voltaire, and in 1755 he was at Rome. After
where he knew Voltaire, and in 1755 he was at Rome. After 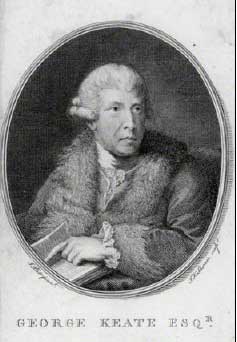 settling in England Keate began to write. He was in turn poet, naturalist, antiquary, and artist. A founder member of the Society of Artists in 1761, he was one of those who left it for the Royal Academy in 1768. He was elected Fellow of the Society of Antiquaries of London and Fellow of the Royal Society in 1766.
settling in England Keate began to write. He was in turn poet, naturalist, antiquary, and artist. A founder member of the Society of Artists in 1761, he was one of those who left it for the Royal Academy in 1768. He was elected Fellow of the Society of Antiquaries of London and Fellow of the Royal Society in 1766.
For more information and a list of his published works, search for George Keate on Wikipedia.
Contents
Click on the item to go to the article. |
Editorial CommentA splendid new cinema has opened in Trowbridge after a gap of 30 years, so we have produced a short history of cinemas in the town. Let's hope that this new venture, along with the new hotel and restaurants, is a success. If you haven’t already visited the site you must do and St Stephen's Place recently won the Trowbridge Heritage Award. Unfortunately it has been impossible to find any contemporary photos of three of the old cinemas. If you can help, please let us know. Kevin Eames continues his fascinating account of the Wyatt architects. I was particularly interested in this part because I spent much of my youth trainspotting on Temple Meads station! I will have a closer look at the building next time I arrive there. In the next issue we have an article on the poet Edward Thomas and his connections with Trowbridge. This is partly to commemorate the start of World War One. Do you have any old photographs or artefacts of this war that would be of interest to Civic Society members and that we could incorporate in the newsletter? We are always looking for articles on Trowbridge to publish, history, people, planning etc. Please contact us if you have something you wish to share or discuss. For example, do you have any thoughts about Knees moving to a new site, or would you like to contribute a brief history of the store? I'm afraid there were one or two errors in last issue's article about the United Church. There is a list of corrections on an inside page. |
FROM THE CHAIRMAN |
At the last Committee Meeting it was decided that if we could get the relevant permissions we would put up two plaques, one on each of the remaining sections of the Trowbridge Barracks wall. For those who may not exactly where these are, one section is in Bradley Road next to the car wash. It forms the back wall of the gardens of the houses in Arras Close. The other section is in Frome Road between the new housing on the former Sleightholme's Garage site and the DEFRA building. This one is more interesting as it is a part of the north western bastion and contains six gun embrasures. The committee felt that this would make a fitting contribution from the Civic Society towards the Town Council's commemoration of the centenary of the outbreak of the Great War.
Planning Matters |
Since the last newsletter, listed building consent has been given to convert 1, Manvers Street and 64 Fore Street to residential use. It was unusual because the original application included buildings ranging from unlisted to grade 1 listed which had become amalgamated over time. However the application was scaled down to include only unlisted and grade 2 listed buildings and no basement areas. Representatives from the Civic Society met with the owner because they were concerned that he should be aware of all the internal features worthy of preservation and the Society requested that a heritage statement should be submitted. Permission has been granted subject to the condition that no work commences until a full schedule and specification of repairs and works has been approved by the Local Planning Authority.
The Gateway Shopping Centre's final unit is to be occupied by a 99p shop. (They'll need a huge till to store all the one pence pieces needed for change). Permission has been granted for 20% of the gross floor area to be used for the sale of food, so refreshment will be available after the long journey from the real centre of Trowbridge.
Permission has been refused for the conversion of existing school bungalow accommodation in Hazel Grove into a nursery with associated covered area, fencing and external works because of the risk to the general public of extra cars being parked on the road.
On January 10th Persimmon Homes were granted approval with conditions for matters relating to access, appearance, landscaping, layout and scale associated with the outline permission granted for 60 dwellings in Green Lane, Trowbridge. All these new residents of Trowbridge will be spoilt for choice when they fancy a night out at the cinema as plans for a second multi-screen cinema and leisure complex in Trowbridge have recently been approved by the planning inspectorate following an appeal.
This report has confined itself to planning decisions because planning applications of interest can be found on the Civic Society web site. However, members may find application 13/06879 for the erection of 15 dwellings and associated works on land south of Devizes Road, Hilperton, of particular interest. The Design and Access Statement makes a range of comments about the Core Strategy and the Inspector's quoted remarks on this are worth reading.
The Ashton Park Development to the South East of Trowbridge will be a major urban extension to Trowbridge and we should like to encourage members to use our website to get further information on this and other applications as they appear.
| Annual General Meeting Tuesday 18th March at 19.15 in the Haden Room, United Church, Church Street, Trowbridge The speaker will be Ken Rogers |
Wiltshire and the Wyatts |
A Nationally-Famous Architectural Dynasty and Their Local Connections - Part IV
In the previous issue of the Newsletter, I looked at some of the architectural and academic achievements of Matthew Digby Wyatt, and particularly at his main contribution to Wiltshire, the Railway Village in Swindon. However, Wyatt's contribution to our county stretches beyond its physical boundaries, for there must be countless passengers from Trowbridge who have arrived at Paddington or at Temple Meads, with both stations having evidence of Wyatt's work, although the direct attribution of it to Wyatt himself is not always easy, owing to his involvement as adviser, collaborator or consultant, rather than in the role of main architect. As Stuart Durant (on The Victorian Web) makes clear, Brunel himself drew confidently on Wyatt's expertise, outlining in a letter written fairly soon before the 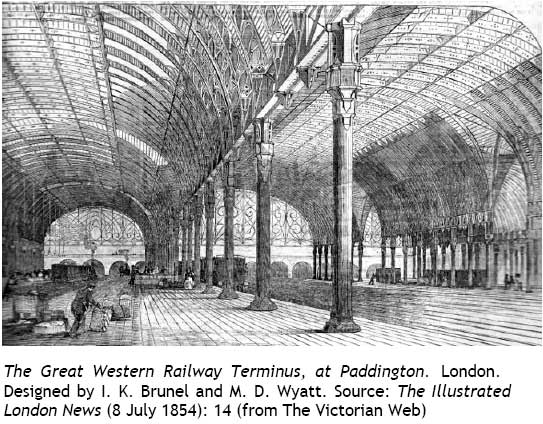 completion of Paxton's Crystal Palace for the Great Exhibition of 1851, (with which Wyatt was closely involved as Secretary) his vision for ‘a station after my own fancy ... with engineering roofs etc., etc.’ He explains to Wyatt that ‘for detail of ornament I neither have time nor knowledge’ and he enlists Wyatt's ‘advice and assistance’ in this ‘branch of architecture’, drawing on ‘all those correct notions of the use of metal which I believe you and I share’. The magnificent outcome is still impressive today, as we get off the train at its London terminus.
completion of Paxton's Crystal Palace for the Great Exhibition of 1851, (with which Wyatt was closely involved as Secretary) his vision for ‘a station after my own fancy ... with engineering roofs etc., etc.’ He explains to Wyatt that ‘for detail of ornament I neither have time nor knowledge’ and he enlists Wyatt's ‘advice and assistance’ in this ‘branch of architecture’, drawing on ‘all those correct notions of the use of metal which I believe you and I share’. The magnificent outcome is still impressive today, as we get off the train at its London terminus.
Brunel, moreover, entrusted part of the architectural work at Paddington to Wyatt, although Pevsner, Wyatt's successor as Slade Professor, is predictably scathing about it in his inaugural lecture. On Platform One, about halfway down, is the former Royal Waiting Room, in the design of which Wyatt appeared to ‘(take) time off as it were to enjoy himself’. (Page 2)
The ground floor, Pevsner says, is ‘vaguely of the French Dixhuitieme, while on the upper floor two Quattroccento windows flank a debased Palladian or Venetian window.’ Pevsner notes also the ‘incised and fretwork ornament all along the platform’ and observes that Wyatt's contribution, overall, is ‘very jolly in a ham-fisted sort of way, as near as our Wyatt got to the style of the Victorian music hall, that is the folk-art or popular art of the C19th.’ He feels that Wyatt's work on Paddington Station has ‘- no doubt deliberately - none of the classical gravity and discipline of Hardwick's Euston Station.’ Pevsner's own values (at that time) concerning architecture come through strongly here, and we get more of an insight into his favourable opinion of Wyatt's Railway Village in Swindon, in contrast to his disparaging comments on the characteristically Victorian eclecticism and exuberance of Wyatt's other buildings - although his views on Victorian architecture were to change radically in later years.
At the other end of Brunel's railway is Temple Meads Station, Bristol, and there can be few people from Trowbridge who have not at some time passed through this varied and interesting range of buildings. Members of the Civic Society will be aware of Brunel's own contributions in the original terminal station and train shed, with its hammerbeam roof. The rest of the station, however, and Wyatt's part in it, pose something of a puzzle.
The photograph on page 2 shows the approach to Temple Meads, with Brunel's (extended) station The Great Western Railway Terminus, at Paddington. London. Designed by I. K. Brunel and M. D. Wyatt. Source: The Illustrated London News (8 July 1854): 14 (from The Victorian Web)
6 James Wyatt on the extreme left. The familiar frontage, with the clock tower in the centre, is the focus of some disagreement, however. Pevsner, in his 1958 North Somerset and Bristol volume, attributes the ‘sadly stepped-up symmetry’ of the frontage to P. E. Culverhouse, the GWR architect of the 1930s, noting the ‘anachronistic’ choice of Gothic for this building. Such an attribution would be possible, in a 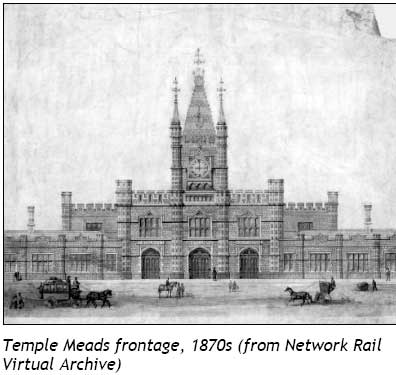 way, as Sir George Oatley was still using the Gothic style convincingly and unapologetically in such Bristol landmarks as the Wills Memorial Building at the top of Park Street (completed 1925), and the H.H. Wills Physics Laboratory, Bristol University, completed in 1927. But although Culverhouse was involved in the 1930s extension of the station, his contribution is identified by Andrew Foyle (and confirmed by Network Rail) as the five platforms on the East side of the station (from one of which the Trowbridge train usually departs). Foyle describes the platform buildings as ‘pared-down Tudor’ in ‘GWR chocolate and - cream faience’ - a description recognisable to Trowbridge-bound passengers, I’m sure, and characteristically 1930s.
way, as Sir George Oatley was still using the Gothic style convincingly and unapologetically in such Bristol landmarks as the Wills Memorial Building at the top of Park Street (completed 1925), and the H.H. Wills Physics Laboratory, Bristol University, completed in 1927. But although Culverhouse was involved in the 1930s extension of the station, his contribution is identified by Andrew Foyle (and confirmed by Network Rail) as the five platforms on the East side of the station (from one of which the Trowbridge train usually departs). Foyle describes the platform buildings as ‘pared-down Tudor’ in ‘GWR chocolate and - cream faience’ - a description recognisable to Trowbridge-bound passengers, I’m sure, and characteristically 1930s.
Culverhouse could not, in fact, have been the architect of the frontage, as there exists an image (in the Network Rail Virtual Archive) of a drawing which seems to date from the C19th, and which shows a building very much like the present station's frontage, which would obviously discount the possibility of Culverhouse as the architect.
In correspondence with a Network Rail archivist, I was steered towards the description, in the Archive, of the station's development:
Traffic and the demands of the ... railway companies began to outgrow Brunel's original 1840's structure, but it was not until 1865 that an Act was secured to rebuild Temple Meads to serve the needs of all ... companies adequately. The design, in the Gothic style, was undertaken by Matthew Digby Wyatt, who had in the 1850s assisted Brunel with the ‘new’ Paddington Station.
And that would seem to be that - problem solved, and Wyatt was the architect. But, again, it proved not to be as straightforward as that since, according to the account on the website openbuildings.com, there is no evidence of his involvement documented in the Minutes of the Station Joint Committee. Moreover, Wyatt's signature appears on none of the drawings, the only signatory being Francis Fox, who was at the time the engineer of the Bristol and Exeter Railway, and who was later involved in constructing the Simplon Tunnel and the Great Central Railway. Fox, then, seems to be the likely candidate. But if this information is correct, why is Wyatt referred to, so often, as the architect of the 1870s development of Temple Meads (for example, by Andrew Foyle, who identifies him as the designer of the new Joint Station, with ‘external walls of chunky pink Dolomitic Conglomerate from Draycott near Cheddar, with Bath stone dressings’ and ‘a coarsely detailed tower’ - a description that matches the image above from the Network Rail Archive)?
I suspect that the answer lies in Pevsner's 1958 reference to Wyatt as the ‘architectural adviser’ for the joint station. Wyatt had ‘progressive views’ on the use of ironwork, and Foyle and Pevsner both make links with the French architect Viollet-le-Duc's ‘programme for an iron-based architecture free from dependence on historical styles’. In addition, Wyatt had worked with Brunel at Paddington, and Sir Charles Fox, the father of Francis, had been the engineer for the roof at the GWR's London terminus. It would not have been unexpected, therefore, if Francis Fox had consulted his father's former colleague, who was also a well-known and respected champion of forward-looking iron construction, when it came to designing, for the company that employed him, the new joint station and train shed, a steam-era view of which appears below, and which I couldn't resist including.
Wyatt, then, was an architect born in Wiltshire, who lived much of his life here, and his contributions to the GWR, in Swindon, Bristol, and at Paddington, link him strongly to our county. However, he was more than simply an architect who designed characteristically Victorian buildings, and was a pioneer in many ways. His buildings were designed not for the aristocratic patrons for whom his relatives had worked, but for the new class of commercial and industrial entrepreneurs. He was involved closely in many of the significant projects 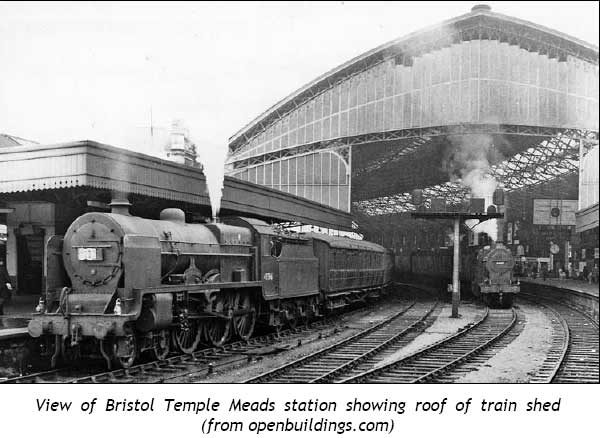 by which we remember the Victorian age - the Great Exhibition of 1851, the Crystal Palace, Paddington Station and the Great Western Railway - and he was the trusted collaborator and adviser of Brunel himself. Add to this his academic and administrative achievements, his forward-looking views on engineering, architecture and ironwork, and it is surprising that he is not better known, although the role he seemed to find conducive, as adviser and consultant rather than the leading named architect in a project, surely has something to do with it. Whatever the reason for his comparative lack of fame, I think we should acknowledge the impressive contribution of Matthew Digby Wyatt to Wiltshire and beyond.
by which we remember the Victorian age - the Great Exhibition of 1851, the Crystal Palace, Paddington Station and the Great Western Railway - and he was the trusted collaborator and adviser of Brunel himself. Add to this his academic and administrative achievements, his forward-looking views on engineering, architecture and ironwork, and it is surprising that he is not better known, although the role he seemed to find conducive, as adviser and consultant rather than the leading named architect in a project, surely has something to do with it. Whatever the reason for his comparative lack of fame, I think we should acknowledge the impressive contribution of Matthew Digby Wyatt to Wiltshire and beyond.
Bibliography
Casey, C., 2005, The Buildings of Ireland: Dublin, Yale University Press
Ferrey, K. (ed), 2009, Powerhouses of provincial architecture, London: The Victorian Society
Foyle, A. and Pevsner, N., 2011, The Buildings of England: Somerset North and Bristol, Yale University Press
Pevsner, N., 1950, Matthew Digby Wyatt: An Inaugural Lecture, Cambridge University Press
Pevsner, N., 1958, The Buildings of England: North Somerset and Bristol, London: Penguin Books
Pevsner, N., 1963, The Buildings of England: Wiltshire, London: Penguin Books
Slocombe, P.M. (ed), 1996, Architects and Building Craftsmen with Work in Wiltshire, Wiltshire Buildings Record
http://www.networkrail.co.uk/VirtualArchive/
http://openbuildings.com/buildings/bristol-temple-meads-railway-station-profile-6484
http://victorianweb.org/
| Corrections to the United Church article in the last issue of the newsletter Neither Joanna Turner or John Clark were Methodists. 1n 1773 Mr Clark resisted the tendency to Arminian doctrine. This caused many members to leave and they eventually formed the Wesleyan Chapel in Manvers Street. In 1968 when members from Manvers Street (Methodists) joined the Tabernacle the name was changed to “The United Church” URC/Methodist. The present name is The United Church. |
| New members: | We welcome four new members to the Civic Society: Mr & Mrs Ian Curtis, Mrs Margaret Hart and Janet Mitchell. |
| Corporate Member: | The Trowbridge Museum |
Ashton Park |
Wiltshire Council are developing a structural plan through to 2026 (the Wiltshire Core Strategy) and are proposing over 2,500 houses around Biss Farm and west of the River Biss plus employment areas by the railway line. Called the Ashton Park development, this massive development is being managed by Pegasus Planning Group. In December 2013 Pegasus initiated the first round of community consultation and they expect to submit their planning application in mid-2014 with construction starting in 2016.
Consultation on the Trowbridge Central Area Draft Masterplan |
The Trowbridge Central Area Draft Masterplan was published in the Autumn, and consultation took place early in December, at which time the Civic Society contributed its response.
Overall, we felt very positive about the plan, which relates closely to the Wiltshire Core Strategy. It was good to see the status of Trowbridge acknowledged as a ‘principal settlement’ alongside Chippenham and Salisbury, and we particularly welcomed the recognition in the plan of the ‘landmark buildings’ which are of ‘historical significance’, and which are essential to the establishment of Trowbridge as an ‘important cultural centre’. We welcomed, also, the emphasis on the River Biss and on Trowbridge Park as potential prized assets, with the Biss being developed as a cycling and walking ‘corridor’, linking with outlying housing areas, and being crossed by new bridges intended to open up new pedestrian routes and ‘retail circuits’.
Centrally-located residential care was identified as an important development for the future, although we felt that the plans in the Core Strategy for 6000 dwellings in the Trowbridge area needed careful thought. We welcomed, however, proposals for new housing on brownfield sites in the town centre, as we feel that, given the visual attributes of developments such as that on the former Usher's site, they would contribute to environmental quality and the overall attractiveness of the town. Larger developments outside the centre should only be permitted if the materials and design of the buildings and the layout would enhance the appearance of the town - otherwise the qualities acknowledged in the plan as attractive would be swamped.
We strongly welcomed the emphasis in the draft plan on a movement away from piecemeal development. The reduction of car dominance in the centre and the establishment of pedestrian priority streets and spaces, with the rationalizing of car parking, were likewise to be welcomed, as was the aspiration for town centre employment, both in Court Street and in Riverway, with an acknowledgement of the buildings in Court Street as being of high value, potentially making it a ‘prestigious position for employers’. However, the mention in the draft plan of the Shires Gateway did raise the problem of filling the retail spaces that already exist - although practical measures such as the consolidation of retail within the town centre, and the establishment of a ‘retail circuit’ were clearly aimed at addressing the problem, especially considering the number of empty units in the centre itself - a number which will increase when Knee's moves from Fore Street.
In the plan, there was a pleasing emphasis on ‘specialist / listed building conversions’, with a variety of ‘tenures and types’ rather than new build. Any residential care accommodation, however, should be of an appropriate quality, matching the architectural context in which it is place. Comments in the plan on ‘The Historic Core’ were excellent, but the usage of the buildings in The Parade and the ‘right highway and public realm treatment’ should be addressed as a priority. We supported strongly the comments on Trowbridge Park - both the identification of strengths and the potential problems. There was no mention, though, of any plans to remove the inappropriate additions to the front of the bandstand, thus returning it to its original unfussy elegance. This, we felt, should be addressed urgently.
The comments on pedestrian routes and the need for improvement were excellent. Cycle infrastructure was correctly identified as ‘poor and disjointed’ and we agreed that cycle routes, especially to the centre from new developments, and from outlying estates, must be well signed. However, we pointed out that cycle lanes marked on the roadway are not a satisfactory provision, and steps must be taken to separate cyclists from motor vehicles wherever possible, as well as ‘cycleproofing’ new provision; we noted with approval the intention to involve Sustrans in planning cycle routes and lanes. Pedestrian underpasses were rightly identified as ‘visually negative’ and creating ‘a poor perception of safety’ (not allayed by the presence of graffiti and litter) - and we felt that there should be specific proposals to improve or (even better) do away with them altogether.
RECENT MEETINGS: |
How great was Alfred? |
On 22 October the Civic Society was enthralled by another gripping history lesson from Martyn. The illustrated talk was based on part of his new book co-written with his daughter Hannah who is an expert in Anglo-Saxon history. I suspect that some of us there knew very little about Alfred apart from what we had picked up from the Ladybird book (see page 2) and had never questioned Alfred's “greatness”. Apparently the term “great” was only added in Victorian times and so it was instructive to be shown around the myths and legends that have grown up around Alfred and then to consider if he really was as “great” as our childhood teachers had said.
Martyn first considered some of the facts of his reign. For example, the defeat of the Danes near Edington. The evidence suggests that it was not a Danish army that was defeated, but more of a raiding party. Although he is regarded as a great town builder this was happening across Europe and was not necessarily unusual. He is regarded as an ally of the Christian church, though he took over church property for his own ends. His reforms of government were improvements that had already started. As for “founder of the navy”, there were naval forces before Alfred and some of his new ships ran aground shortly after setting sail.
However, he extended the system of fortresses and burghs across Wessex, making it difficult for invaders to succeed, he reorganised the army and, importantly was responsible for translating Latin texts into English and, probably, translated some himself. Although he did not end the Viking threat he did ensure that the West Saxon culture survived. His vision of kingship was unique in Anglo-Saxon times and so, Martyn concluded, despite the myths and legends, he deserves the title “great”.
For a full account of the Viking invasions, read Martyn and Hannah's book - The Viking Blitzkrieg AD 789 - 1098, published by The History Press.
Pub names of Trowbridge |
The first part of Michael's fascinating talk, given on 26th November, was a history of drinking houses in general, from Roman times onward. He explained the importance for people in this profession to advertise their wares and how the first sign was usually a green bush. This was a Roman introduction but Saxons continued the practice. Gradually sign boards were used with various illustrations, sometimes coats of arms to show the local landowner or religious signs when religious houses provided accommodation and drink. Eventually a whole host of names were introduced for a wide variety of reasons.
The second part of Michael's talk was a tour of the pub names of the local area and Trowbridge in particular. He discussed how some pubs had changed their names for various reasons and how some had particular connections to the town. For example, the Carpenters Arms was originally owned by carpenters and the Twelve Bells was a pub owned by Ushers who had sponsored the new bells in the church. Some pub names are difficult or impossible to decipher, for example, the Lion and Fiddle and the Red Hat which used to be in Red Hat Lane, while the George was a very common name from St George. The George in Trowbridge was the oldest continuing licensed building in Wiltshire, perhaps England. At the end of the talk, the questions showed how interested the audience were in this subject with anecdotes and queries about some of the more unusual pub names.
As always thanks go to the ladies providing the tea and coffee and to Ruth for her always tasty flapjacks.
Michael also drew our attention to Wiltshire Community History which he has been working on. It is an online source for town and village history in Wiltshire which contains information on 261 Wiltshire communities covering the whole of the Wiltshire Council administered area of the county. Every community page already has certain basic information, such as early maps, local administrative bodies, population from 1801, newspapers for its area, lists of local maps, the registration district, information on buildings and links to other sites of interest. http://history.wiltshire.gov.uk/community/
Trowbridge Cinemas |
Trowbridge has a new cinema after 30 years of being without one! Many of you will already have experienced the delights of the Odeon, and some will remember some of the old ones that once existed. To commemorate the opening last October I have written a short history of cinemas in Trowbridge, based largely on “The Trowbridge Movies, a short history 1896 - 1982” by Jonathan Falconer and published privately in 1985. This document is available in Trowbridge Library. If Jonathan Falconer reads this I would like to thank him for producing such a fascinating and well-researched history.
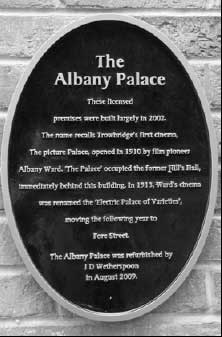 The first time moving pictures were projected on to a screen was in November 1896 at the Town Hall. The audience saw trains, waves on
rocks, passengers landing from a steamer and street scenes. Then, in 1910, (it is not clear whether there were other performances in the
meantime) there was a showing of Lloyd's News as well as a programme of “animated pictures … including a most romantic and thrilling bioscope story”. This was followed in the same year by a variety of films including “that patriotic film ‘The Invaders’”. Later in the year Albany Ward (Hannam Edward Bonnor), who owned several picture palaces in the west converted the
The first time moving pictures were projected on to a screen was in November 1896 at the Town Hall. The audience saw trains, waves on
rocks, passengers landing from a steamer and street scenes. Then, in 1910, (it is not clear whether there were other performances in the
meantime) there was a showing of Lloyd's News as well as a programme of “animated pictures … including a most romantic and thrilling bioscope story”. This was followed in the same year by a variety of films including “that patriotic film ‘The Invaders’”. Later in the year Albany Ward (Hannam Edward Bonnor), who owned several picture palaces in the west converted the 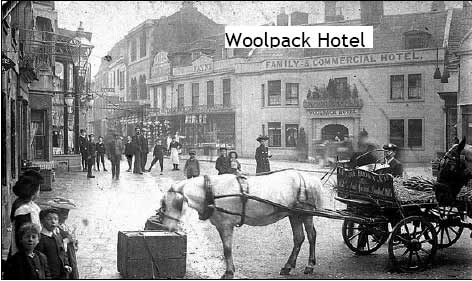 skating rink in Hill's Hall in Silver Street into what we would now call a cinema. It was known as Albany Ward's Picture Palace
and Skating rink as people could still skate during the day. In 1913 the skating ceased and the “palace” became Albany Ward's Electric Palace of Varieties. As well as films there were other variety acts. (Warminster's Athenaeum was converted by Ward into a Picture Palace in 1912. (Wetherspoons's Albany Palace in Park Road is named after Albany Ward who planned at one time to
build a brand new cinema close to this site).
skating rink in Hill's Hall in Silver Street into what we would now call a cinema. It was known as Albany Ward's Picture Palace
and Skating rink as people could still skate during the day. In 1913 the skating ceased and the “palace” became Albany Ward's Electric Palace of Varieties. As well as films there were other variety acts. (Warminster's Athenaeum was converted by Ward into a Picture Palace in 1912. (Wetherspoons's Albany Palace in Park Road is named after Albany Ward who planned at one time to
build a brand new cinema close to this site).
In early 1914 Ward bought the Woolpack Hotel in Fore Street (now the site of Knees department store) and by December 1914 the new cinema was complete. There were 635 seats including a balcony of 125 seats. There was a large stage and orchestra pit and three dressing rooms. The auditorium was decorated in pseudo-classical style with urns and pillars with Corinthian capitals. In 1922, Albany Ward sold his cinemas/theatres to Provincial Cinematograph Theatres, which eventually became part of the Gaumont British Picture corporation.
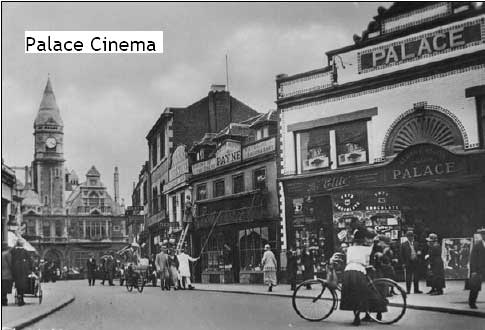 By 1937 the cinema world had changed greatly, especially with the introduction of the “talkies”. In 1937 the Palace theatre was closed and demolished. The new Gaumont Picture Theatre opened on 29th November. t seated 1246 and the Wiltshire times described it thus: “(It was) like going through the vestibule and up the companion way of a big new ocean liner when you pass through the brand new blue doors and up the chromium plated staircase.”
By 1937 the cinema world had changed greatly, especially with the introduction of the “talkies”. In 1937 the Palace theatre was closed and demolished. The new Gaumont Picture Theatre opened on 29th November. t seated 1246 and the Wiltshire times described it thus: “(It was) like going through the vestibule and up the companion way of a big new ocean liner when you pass through the brand new blue doors and up the chromium plated staircase.”
After the war, during the fifties and sixties there was a decline in cinema going and the Gaumont (renamed as the Odeon in the sixties), closed for good on the 20th March 1971. The cinema was demolished and a supermarket was built, and then Knees occupied the site.
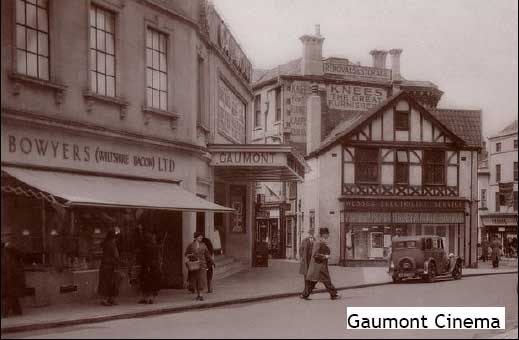 The Gaumont was not the only Trowbridge cinema. In December 1934 the New Kinema was opened close to where the entrance of the Shires car
park now is in Bythesea Road. It was a private family concern run by Mr Andrews and his sons. The rather small building was designed by WW Snailum, a Trowbridge architect and seated 384 in the stalls and 70 in the balcony. The cinema closed in May 1952. It reopened in July under the proprietorship of Mr Yardley and was renamed the Focus Cinema. However, it only lasted until May 1953.
The Gaumont was not the only Trowbridge cinema. In December 1934 the New Kinema was opened close to where the entrance of the Shires car
park now is in Bythesea Road. It was a private family concern run by Mr Andrews and his sons. The rather small building was designed by WW Snailum, a Trowbridge architect and seated 384 in the stalls and 70 in the balcony. The cinema closed in May 1952. It reopened in July under the proprietorship of Mr Yardley and was renamed the Focus Cinema. However, it only lasted until May 1953.
The Regal Cinema, close to where the TA Barracks once stood, also in Bythesea Road, opened on 1st November 1937 seating a total of 1010. It lasted until November 1960.
For 3 years Trowbridge was without a cinema, then in 1974 a new two screen cinema opened in what is now Castle Place Leisure Centre. Each cinema could seat 165. However, audiences were not good and the Europa Cinemas closed for good in July 1982. As we all know, the new Odeon in Trowbridge opened in October last year with seven screens seating 1198.
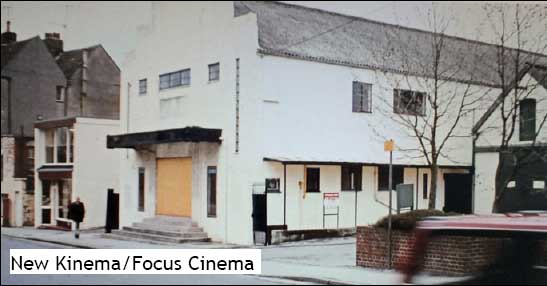 Late news: 28th January This is
Wiltshire.co.uk - “The battle to build a second new cinema in Trowbridge has been won after the Planning Inspectorate
announced today it has approved proposals to build a multiplex on the former Bowyers factory.”
Late news: 28th January This is
Wiltshire.co.uk - “The battle to build a second new cinema in Trowbridge has been won after the Planning Inspectorate
announced today it has approved proposals to build a multiplex on the former Bowyers factory.”
Acknowledgements:
The photos of the Woolpack Hotel, Palace and Gaumont cinemas, by permission of Trowbridge Postcards & Ephemera (Can be viewed on Flickr.com).
The photos of Regal and Focus cinemas by permission of Kevin Harley and Andrew Jones and have been scanned from their book Trowbridge Through Time, Amberley Publishing.
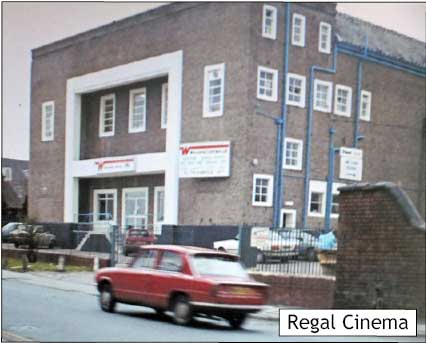 | 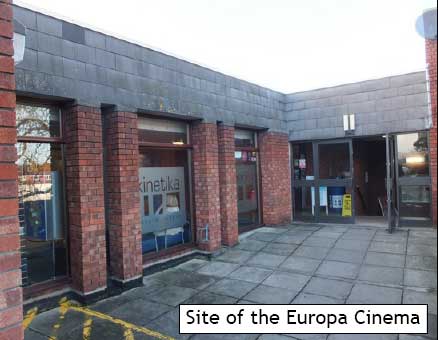 |
Mike Johnson's Quiz - Recognise your pub signs? |
Here are 11 Trowbridge pub signs and one rogue. Do you recognise then all? Click on the plaque below to reveal the answers.
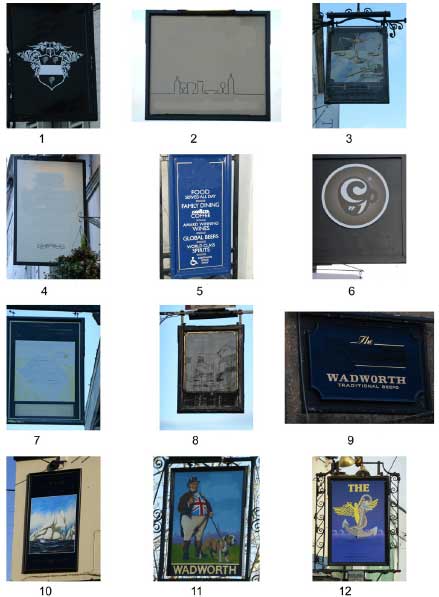 |
| Click on the plaque to reveal the answers - no cheating! | 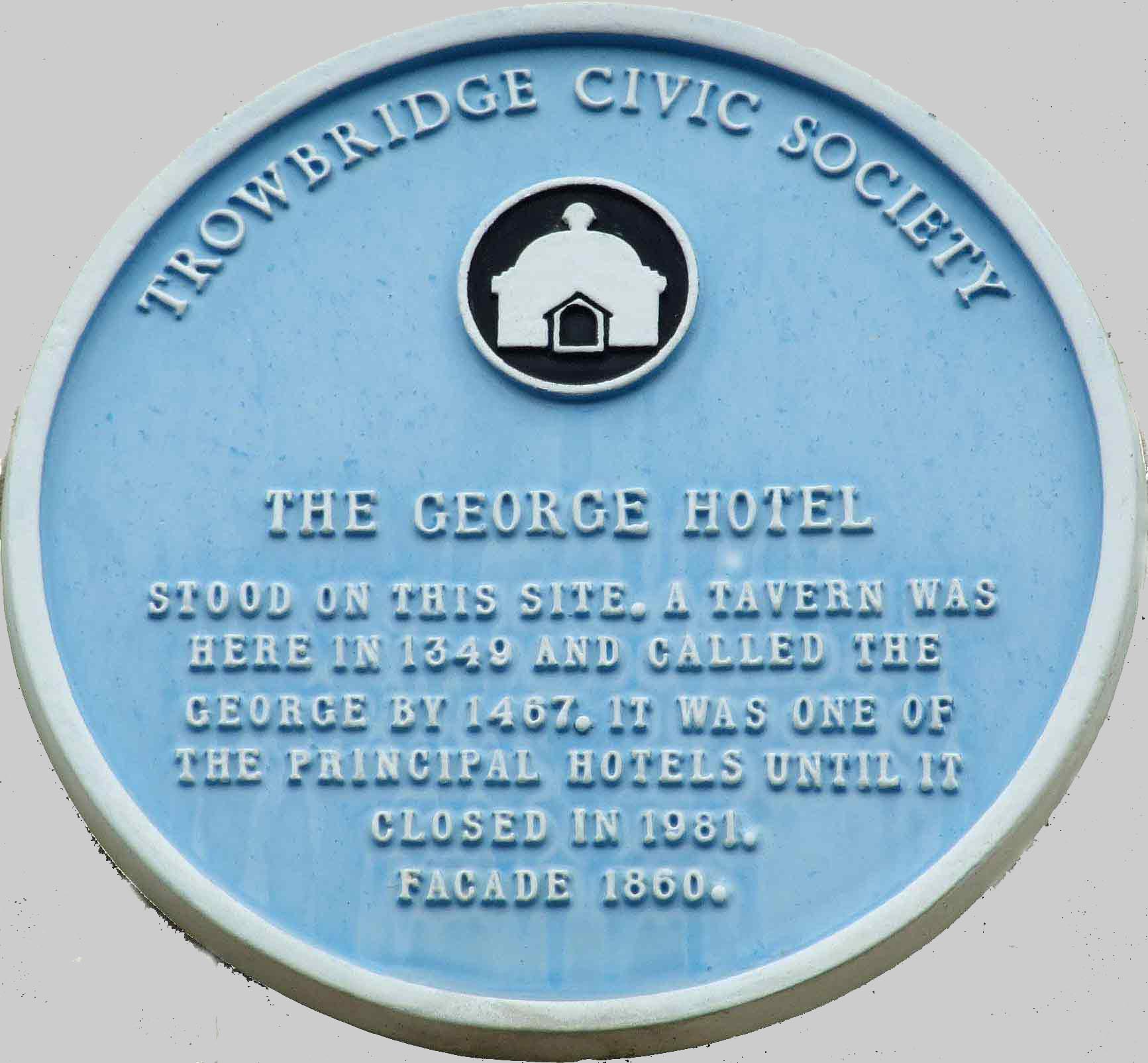 |
Trowbridge area Community Link Scheme
The Link Scheme is desperately in need of drivers. If you think you can help contact Sue
Marshell on 01225 760643 or Doug Ross on 01225 765072