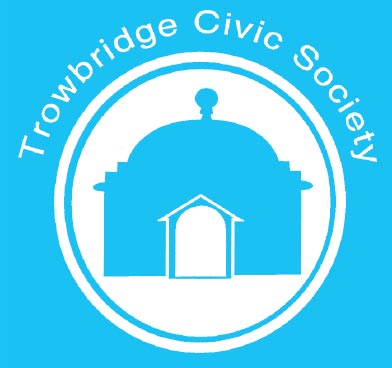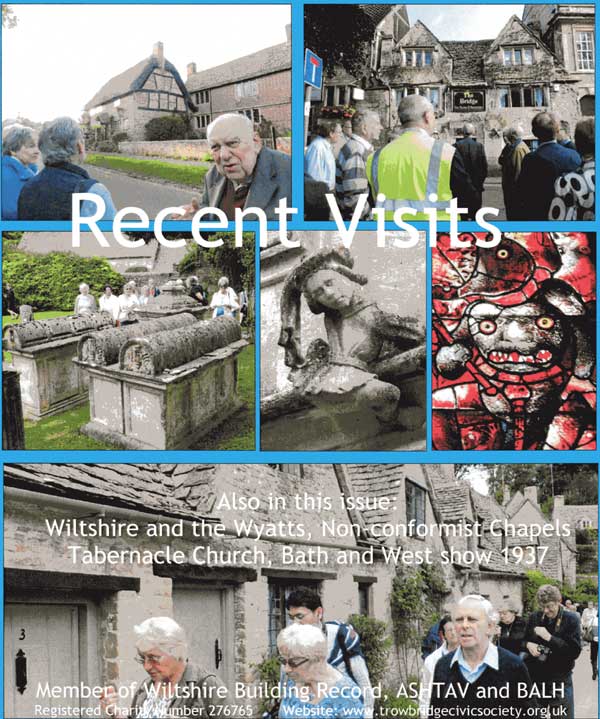| ||||||||||
Contents
Click on the item to go to the article. |
Editorial CommentIn this issue we have the third part of Kevin Eames's account of the Wyatt family.
Continuing the chapel theme which began in the last issue one of our members writes about the development of non-conformist chapels and we publish an extract from the architects' report of the Tabernacle chapel. |
Forthcoming Events
| 2013 | ||
| Date and Time | Event | Venue or Meeting Point |
| Tuesday 26th November 19.30 |
PUBLIC LECTURE - “Pub Names of Trowbridge” by Michael Marshman |
Haden Room, United Church, Church Street, Trowbridge. |
| 2014 | ||
| Date and Time | Event | Venue or Meeting Point |
| Tuesday 14th January 19.30 |
New Year Social with Quiz. Please bring a plate of food (if you can) – Drink provided. Subs for 2014 may be paid this evening. |
Assembly Room, United Church, Church Street, Trowbridge. |
| Tuesday 18th March 19.15 |
Annual General Meeting and Talk (speaker to be announced | Haden Room, United Church, Church Street, Trowbridge. |
FROM THE CHAIRMAN |
Our streets are increasingly filled with a melange of different signs so it was very encouraging to see an initiative from the County Council asking members of the Town Council to identify unnecessary street signs which, hopefully, will result in the removal of some of the signs which clutter the town. One particularly silly sign in front of Lloyds Bank points to the town centre; I wonder who decided to move Lloyds to the edge of town? There is another quite unnecessary sign on Knees corner pointing to the Brewery Quarter. One of the most irritating is in front of the window of the new houses at the end of The Halve I cannot imagine what it must be like for the residents and to make it worse the signs aren't even straight. How many posts does it take to hold up three direction signs? Have a look at some of our road junctions where there are as many five posts holding up three signs when in the old days there would have been just one finger post.
Late News (10/10/2013) |
Trowbridge's Courtfield House has been deemed ‘at risk’, after it was named in English Heritage's latest register.
Planning Matters |
Café, rather than pub-crawls will soon be the order of the day in Trowbridge as Starbucks has been given permission to change 49, Fore Street into a coffee shop with associated new glazed shop front, repositioning of entrance door, signage and lighting. An external seating area has been applied for. The café culture is very appealing but do we really need another coffee outlet threatening the viability of local enterprises?
Two residencies on Wingfield Road have recently been given planning permission to create off road parking in their front gardens, in one case, removing part of the front wall. We do hope this will not cause a rush of applications for similar changes which will certainly detract from a conservation area, ‘the character and appearance of which, it is desirable to preserve or enhance.’ says English Heritage in its Practice Guide on Planning for the Historic Environment. It is interesting that in 1992 and 1994 similar applications were refused. Should the car be allowed to dictate planning policy in 2013, seemingly in contradiction to the general advice of English Heritage and the governmental National Planning Policy Framework?
The Halve Health Clinic is to have a (much-needed) face lift - although some may feel that the most positive contribution to the street scene would be demolition. The building will be painted, have uniform new windows and a “shop front” in the centre of the building. It will be divided inside into four units within the existing shell with fences made from concrete posts and timber panels to divide the property from the road. Almost anything would be an improvement on the sorry state of the clinic today, although not a lot can be done with the depressing aspect of the original building.
Wiltshire College has been granted planning permission for a Construction Skills Centre with parking. The new centre is to be built on an existing car park. Dilton and Cheverell Buildings will be demolished and new car parks created on their former sites. The new two storey centre will be on a similar scale to existing buildings. It will have a pitched roof and glazed entrance, with a combination of grey and green composite cladding panels on the main building.
The New Testament Church of God church on Islington is to be converted into 4 single bedroom flats, using the building's existing external shape, window and door openings. This conversion would see the building brought back into active use and improve the external appearance of the structure.
Prorsus, owners of the former Bowyer's site, are to call in the Planning Inspectorate with a view to reopening their appeal against the refusal of their original planning application. The appeal had been put on hold while the Council considered a second application, which replaced a cinema with a leisure centre. The second plan was accepted in February and, apparently, work will begin on this scheme while the appeal is being considered.
One wonders just how many films Trowbridge residents can watch and cups of coffee they can drink. Let's hope surrounding towns and villages support us in our time of need!
Finally, a reminder that planning applications of interest are available for viewing and comment on the Civic Society's web site.
Wiltshire and the Wyatts |
A Nationally-Famous Architectural Dynasty and Their Local Connections - Part III
In the previous two issues of the Newsletter, I gave an overview of the Wyatt family's national importance, before looking in turn at the achievements of James Wyatt, at the contribution of James's son, Benjamin Dean Wyatt, and at the work of Benjamin's cousin, Sir Jeffry Wyattville, both nationally and in Wiltshire. In this issue and the next two, I should like to conclude this brief survey of a noteworthy architectural dynasty by visiting the careers of two brothers from a different branch of the family - Matthew Digby Wyatt and Thomas Henry Wyatt. In this issue and the next I will expLore the work of Matthew Digby Wyatt, leaving that of his older brother to a later date.
Matthew Digby (1820-1877) was born, in the house designed by his father, Thomas, at Rowdeford, Bromham, and went to school in Devizes. According to the Wiltshire Buildings Record of Architects and Building Craftsmen with Work in Wiltshire, he was still occupying Rowdeford House in 1850, designing a font for St Matthew, Rowde, in that year and (possibly) the ‘elaborate chancel’ (WBR) of All Saints Church, All Cannings in 1867, though these were not his most significant contributions to the buildings of Wiltshire, as we shall see. In the opinion of Nikolaus Pevsner, Wyatt was ‘a successful man, though more in administration and organisation than in art’. His achievements, in fact, are impressive. He was Honorary Secretary to the Royal Institute of British Architects; Gold Medallist and Vice-President of the RIBA; Secretary of The Great Exhibition of 1851; Surveyor of the East India Company (1855) and subsequently Architect to the Council of India, designing the Royal Indian Engineering College(1871-3), which now forms the Runnymede campus of Brunel University and, in 1867, the interior of the India Office in London (now part of the Foreign and Commonwealth Office). Wyatt was also, in 1869, elected as the first Slade Professor of Fine Art at Cambridge University ‘on the strength of his writings no doubt more than his buildings’, as Pevsner comments in his own inaugural lecture on becoming Slade Professor in 1950.
In his lecture, Pevsner's objections to Wyatt's buildings seem to be based mainly on the fact that the latter was a Victorian. Pevsner argues that architects of this period had to satisfy the undiscriminating tastes of patrons who were rich but unable to appreciate subtlety in architecture, ‘so effects had to be loud, and if appreciation could be
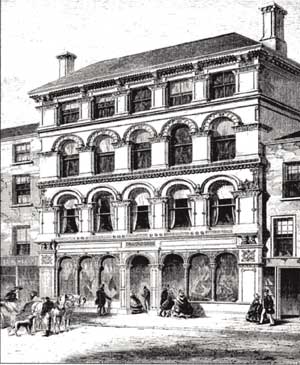 |
| 24-25 Grafton Street in Dublin (image from Archiseek) |
Pevsner goes on to illustrate his argument by Looking at some of Wyatt's buildings - for example the office and shop building at 24-25 Grafton Street in Dublin (1862), which was considered at the time by The Builder to be ‘at once novel and successful’ in its ‘effort to adapt some of the more picturesque elements of ancient Irish ornamentation to the decoration of a structure ministering to the directly utilitarian exigencies of the present day’, and hoped that it ‘might stimulate many an Irish architect to a ... national style.’ Similarly, Christine Casey, in her guide to The Buildings of Ireland: Dublin, describes it as ‘richly detailed’ and ‘among Dublin's most entertaining Victorian facades.’
In contrast to these views, Pevsner is critical of this frontage for being ‘specifically High Victorian’. The details of its cl4th Italian style are ‘deliberately incorrect’ to demonstrate how the architect has made an ‘improvement ... on his Trecento predecessors.’ Moreover, this presumption is made worse by the ‘lack of any resolute accents’, owing to the way in which the facade is covered with ‘rich and robust’ motifs. How tastes change! In a contemporary response, The
Builder's praise of the picturesquely Irish ornamentation is strongly positive, but opinions developed over the years, through Pevsner's disparaging comments, to Chnstine Casey's early c2lst appreciation of a richly detailed, lively and interesting building which is worth going to see on a visit to Dublin - in spite of the damage inflicted on the shopfront by c2Oth ‘improvements’. 
Swindon: The Railway Village
(image from Wikipedia)
Pevsner, however, was much more favourably disposed to Wyatt's main contribution to the Wiltshire built environment, the Railway Village in Swindon. He comments, in The Buildings of England: Wiltshire (1963), ‘Swindon New Town is one of the few planned Victorian estates, small and modest and laid out without ingenuity, but planned all the same, and architecturally as orderly as the design of the streets. ... All houses are arranged in terraces, and all houses are of stone, which adds considerably to the dignity of the estate.’ Here we have a (mostly) positive appreciation of Wyatt's work, probably because the quaLities of orderliness and ‘dignity’ (not ones readily associated with much Victorian architecture) speak to Pevsner's appreciation of practicality and clean industrial design. His admiration for Modernist buildings by the German architects Peter Behrens (e.g. the AEG Turbine Factory in Berlin) and Walter Gropius (e.g. the Dessau Bauhaus and the nearby Bauhaus estate) would, I guess, be influential in his judgement.
So far, then, Matthew Digby Wyatt appears as a national (and international) figure of some repute, not only in the field of architecture, but also academically and administratively, although his illustrious successor as Slade Professor, Nikolaus Pevsner, was by no means uncritical of his achievements. Wyatt's main contribution to the county of his birth, schooling and residence, the Railway Village in Swindon, is still an important feature of this Wiltshire town. His association with the Great Western Railway, demonstrating a trusted artistic and engineering relationship with Brunel himself, with whom he shared forward-looking views on the use of iron construction, is another enduring link with Wiltshire, about which I will say more in the next issue of the Newsletter.
| Corporate members: | The Trowbridge Museum. |
Annual General Meeting |
In the absence of the Chairman, Glyn Bridges, at a Council Meeting, the Vice Chairman, Margaret Howard welcomed 39 members of the Society to the Annual General Meeting held on 19th March 2013. Margaret Howard did mention that Glyn Bridges had expressed the wish to stand down as Chairman of the Society and she asked those present to “put on their thinking caps” as to his successor.
The Society's thanks were expressed to the retiring committee members, Peter Bull and Diana King and Sue Glover was welcomed on to the committee to join the existing committee members who were re-elected en bloc.
After a short business meeting Mr Robert Jago spoke on Trowbridge Fair in Victorian times.
Subscriptions
Members can now pay their subscriptions online to the Society by standing order if they so wish. Contact Diana Ingram, the membership secretary (dianakbradley3@talktalk.net) and she will give you the necessary banking information to set it up.
Non-conformist chapels in and around Trowbridge |
In January the Zion Baptist church in Union Street, Trowbridge, commenced a year of celebration for its 200 years birthday. The church is the congregation, of course, and their chapeL is not quite so old - just 197 years. The chapel is a lovely building and graces the town centre.
Non-conformism goes back a long way, more or less to Henry VIII and has been badly persecuted over its early years. Even after the Act of Toleration came into being in 1689 some discrimination continued, particularly concerning holding public office. This was really only overcome in the 19th century. Persecution seems to have stimulated the non-conformist movement in our area rather than suppressed it. In 1676, in North Bradley and Southwick 340 of the 440 population were “Obstinate separatists” and in Trowbridge, 174 out of a population of 937. These figures were made up of Quakers, Anabaptists and Presbyterians. This concentration has given us a wealth of chapel buildings in the Trowbridge area.
Before the Act of Toleration in 1689, Dissenters had mainly been meeting quietLy in each others houses or in rented rooms. Few chapels or meeting houses had been purpose-built.
Freedom of worship encouraged the building of Non-conformist chapels where congregations were large enough, or prosperous enough, to afford it. Nonconformist meeting houses were designed to be very different from the old mediaeval parish churches used by the Anglican Church. Early chapels tended to be plain, rectangular structures, like that at Staverton. They had symmetrical facades, and internally arranged around a tall pulpit with galleries of pews on three sides. The humbler chapels continued in that style into the 19th century. Wealthier congregations favoured two-storey chapels with a Classical façade and internal gallery on the upper storey. The old Back Street chapel is a good example. Now offices, it once had congregations of 700 and large Sunday schools.
In Victorian times some chose to build chapels in the Gothic Revival style, virtually indistinguishable from the Anglican and Roman Catholic churches of the period. One of the most impressive and attractive groups of buildings in Trowbridge is the United Church.
Southwick Baptist church still has its outside baptism pool, a bit overgrown but still recognisable. And we still have some tin churches around. Apparently they could be bought prefabricated from Harrods.
So as you travel around the area, look out for the chapels. Some have been converted to offices, others to homes, but the simple beauty of the structure remains for us to enjoy in passing. They are a welcome contrast to some of the new builds we have to endure. (Photos on page 2)
Tabernacle Church, Trowbridge
The church has its origins in the meetings of pious people who gathered around Mrs Joanna Turner, the daughter of a local clothier. At first they met in each others houses and then in the house of a preacher blacksmith. Later Mrs Turner acquired a cottage as a meeting place and she replaced this with a small chapel built at a cost of £500. In 1771 a proper chapel, measuring 40 feet by 30 feet was built at the cost of Mr and Mrs Turner. It was called the Tabernacle in honour of George Whitfield and his Tabernacle at Moorfields in London. The first minister was John Clark, a member of a local family of clothiers, and both he and Mrs Turner had been Methodists. In 1780 John Wesley preached at the church. There were substantial changes to this chapel - in 1785 a galley was added for the Sunday school; in 1794 the chapel was doubled in width and houses and land were put in trust for the church; in 1829 there was a congregation of 700 and between 1827 and 1837 side galleries were added. Many rooms were added alongside the church through bequests from members - a new Sunday school in 1842, a new infant school in 1873, the Hadens built a new classroom in 1873 and more were added in 1882.
All this time the church was flourishing under Thomas Mann (1839 - 94) and in 1884 the whole church was rebuilt on the same site with sittings for 730. It is in the Perpendicular style by Paull and Bonella. The graveyard had closed in 1856. On 1st October 1968 the church joined with Methodists to form the United Church and in 1972 they were joined by Congregationalists and Presbyterians to form the United Reformed Church.
After the building was completed the architects wrote their report which Howard Blakeley has kindly produced. Here are a few extracts which illustrate the style of that time.
The architectural treatment of the new portion of the entire building was determined by the tines of the old Chapel, the desire of the committee at the outset being in favour of retaining the roof and side walls. The English Gothic architecture in the earlier period of its development would have required steep pitch, or slope, but the existing one was comparatively flat, and the school roof also. The architects therefore adapted the style prevalent in England in the sixteenth century, and known as “Perpendicular” or Fourth Pointed Gothic, and they have endeavoured to produce a harmonious whole, so far as the new building, or reconstruction of the old parts have permitted. Only one small portion of the former elevations (except the west wall of the school, which is in a secluded position) is now to be seen. It is adjacent to the new class rooms, and will some day, no doubt, be altered to correspond with them. The new west front of the Tabernacle extends 20 feet beyond the old one. At the opposite, or Pulpit end, a recess for an organ gallery has been carried out as far as possible, otherwise the new east wall, as well as the side walls, stand where the old ones did, although entirely rebuilt, including the foundations. With the old side wall went the old roof, but as the new front had been erected to suit the latter, which was somewhat low, the architects had a difficult problem to solve for obtaining the utmost possible height to the interior of the Chapel. The result is admitted by all to be a success, and the effort has afforded an opportunity of producing a plaster treatment of ceiling which is decidedly unique.
The effect of the varied slopes is very charming and the appearance of length imparted to the interior is surprising. It was predicted the raised ceiling between the principals would mar the acoustic quality of the Chapel, but the architects assurance has been justified by the result. Light is given to the Chapel chiefly by transomed three-light windows above the side galleries. They are placed as high up as possible, and are glazed with Cathedral tinted glass in varied geometrical patterns, in keeping with the style of the building. The two-light windows under the side galleries are all filled with memorial stained glass comprising a consecutive series of scenes and incidents in the life of our Lord. A like treatment has been adopted for the memorial glazing in the large west windows over the end gallery, which have four lights in each and perpendicular tracery. To Chapel goers, the appearance of the bench ends to chapel goers will be unfamiliar. It follows the charming treatment which is to be found in old English Churches of the sixteenth century, though in pitch pine instead of oak, but modern comforts have not been sacrificed, and even umbrella holders specially made to harmonise, are affixed to the ends. Viewed as a whole the east end is, as it should be, the richest and most satisfying portion of the interior of this Tabernacle. As might be expected in town famous for its heating and ventilation works these important items have had special attention here. By means of Haden's Warm Air Apparatus, supplemented by hot water coils in the vestibules etc. the temperature is under complete control, and through fresh air tubes having inlets in the window bottoms and extraction channels with outlet to the turret which flanks the front of the Chapel, and gas stove therein for suction power an interchange of air is effected under all conditions.
The total cost of rebuilding the sanctuary,class rooms and all fittings were over £9000.
The Church was opened and dedicated on 19th March 1884.
Bath and West Show 1937 |
The Royal Bath and West of England society was formed in 1777 when 22 gentleman met in York House, Bath to found a society which would encourage “Agriculture, Arts, Manufactures and Commerce” in the counties of the west of England. By 2012 its objects have changed little in that it now encourages Agriculture, Manufacture, Commerce and Rural Crafts. In 1790 the society became the Bath and West of England Society. The initial subscription was one guinea annually or 12 guineas for life membership. The first secretary, Edmund Rack, was appointed at 50 guineas per annum and after his death in 1781 was succeeded by William Matthews. The coming of the railway enabled people, stock and machinery to travel and so a decision was made to hold shows of machinery and livestock throughout the Society's area. The first of these peripatetic shows took place in Taunton in 1852. In 1868 the Society merged with the Southern
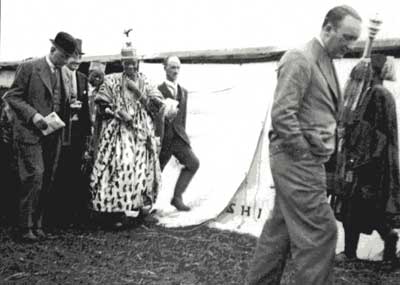 |
| An exotic guest was Ademota II - The Alake of Egbaland in Abeokuta, south-western Nigeria. It is thought that he was in England for the coronation of George VI. Photo: courtesy of Trowbridge Collector |
Each year the show was sited somewhere in the south of England or Wales in an area bounded by Truro, Swansea, Nottinghamshire and Maidstone. Most years it was in a new location, but there were years where sites were revisited, but a pattern developed where Exeter held it in the last year of the decade from 1879 to 1909. Attendances were usually in the range of 40,000 to 60,000, although Swansea normally exceeded 100,000. In 1936 the show was at Neath and in 1938 at Plymouth. Trowbridge had an attendance of 29,479 people over the four days, but additional to this would have been Society members and exhibitors who had free admission. This annual movement of venue ceased in 1965 when the first show was held at the Society's acquired ground at Shepton Mallet and where it has been held every year since. There were no shows in 1916 to 1919 and 1940 to 1946.
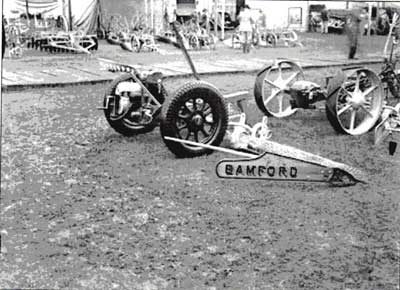 With 200 acres of land near Shepton Mallet, it was realised that to have a show just for four days a year was an unprofitable use of that Land. It could not be used for farming because of the show and so ways were sought to utilise the land for other suitable and profitable uses throughout the year such as non-agricultural shows and Christian conventions.
With 200 acres of land near Shepton Mallet, it was realised that to have a show just for four days a year was an unprofitable use of that Land. It could not be used for farming because of the show and so ways were sought to utilise the land for other suitable and profitable uses throughout the year such as non-agricultural shows and Christian conventions.
The show in Trowbridge was held over the four days 26th to 29th May 1937 on a 50 acre field owned by Mr Amor M Pike, Chairman of the Bradford on Avon and Melksham Rural District Council, adjacent to the Hilperton Road and opposite where in 2012 are Paxcroft Cottages and Paxcroft Farm. In 2012 this field was sold to the Trowbridge Rugby Club to enable them to vacate their Green Lane site. Trowbndge had been chosen as a result of an initiative by the Trowbridge UDC together with the full support of the National Farmers Union and its local branch and many other local organisations.
RECENT MEETINGS: |
Keevil Village |
On a lovely spring evening, unusual this year, Ken took us first into St Leonard's church in Keevil which boasts “one of the best churchyards in the area”. In fact, a costly renovation of some of the graves was just beginning that week. Continuing with the superlatives, Ken told us (no pun) that one of the church bells was “one of the oldest in the country”. It dates from the 12th century and is unusual as it was moulded on a lathe rather than being cast. After we had looked round, admiring the fine memorials, we moved on into the Main street - Main Street - where we were shown several of the old houses, including Beech Cottage and the adjoining Beech House. As Ken kept reminding us, much of the wealth of Keevil came specifically from the cloth industry and not the woollen industry which is a different concept altogether. At this point a police car approached our large group to check that we were not medieval-type hoodies (see last issue) intent on vandalism or disturbing the peace.
We then were led into the grounds of the magnificent Manor House. Richard Lambert built Keevil Manor House between the years of 1560 and 1580. It is an impressive building which was extended in 1611, when an imposing two storey porch was added. It then passed to the Beach family, who were the residents until 1911 when it was sold in separate lots.
Ken told us a local love story connected with this family; a William Beach of the 18th century forbade his daughter Anne to marry the local curate, William Wainhouse. William Beach locked his daughter in her bedroom for two years, hoping she would change her mind. Upon releasing her, Beach gave his daughter an ultimatum of marrying the curate and giving up her substantiaL inheritance or never seeing him again and keeping the money. Anne chose to marry Wainhouse, but died just three months into their marriage.
We were fortunate to be able to enter the house and admire the many old features and soak up the old-world atmosphere. Just below the entrance to the manor house and on the other side of Main Street is Talboys, built in the late 14th century. In the early 19th century much of this house had fallen into disrepair but in 1876 a major enlargement and restoration took place. It is now a Grade I listed building. Ken refused to explain the reason for the unusual name, but instead referred us to an article in Trowbridge History Volume 7 which had just been published. FortunateLy, Ken had brought some copies along with him for us to purchase. (I hope you will all feeL the need to read the article yourself to discover the reason.)
As the light began to fade, we walked down the street to look at other interesting buildings about which Ken told us many interesting details and facts. As usuaL Ken’s walk and talk was enlivened by his humorous stories. It was a delightfuL evening.
Walk around Bradford on Avon |
SurprisingLy, after a cold spring, our walk was held on a lovely sunny evening and our leader took advantage of this to show us some of the quirks of BOA as well as some of the new developments.
We started at the station which announces the town with unwanted hyphens. There should be none in its name. He also showed us the smoking man on the station footbridge but could not offer an explanation for it (see illustration below). In the St Margaret's Hall car park he also showed us how important it is to use the right kind of cement in renovating old walls. We slowly progressed to the development of GreenLand Mill. He showed us what I thought was the originaL mill itself, but which in fact is a copy, though one floor lower, as the originaL was destroyed by fire. Once again we were regarded as a suspicious group and a local resident came out to find out what our group thought we were doing there. We were also allowed into the private riverside gardens to view the back of this prestigious, modern estate which nestles close to the banks of the River Avon. We had a little time to view the other modern development of Kingston Mill, passing by the proposed site of the new, badly needed footbridge, the design of which the residents of BOA cannot make their minds up. There was some discussion about the effect of social housing on new developments and then the walLk ended.
Derrick was an entertaining and provocative leader with an impressive knowledge of BOA and its history.
A day out in the Cotswolds |
The first stop on the Society's tour of the Cotswolds was Bibury, apparently a must see spot in Japanese guide books. The nineteenth century artist and craftsman William Morris called Bibury “the most beautiful village in England” when he visited it and, although the weather was rather cloudy, it certainly seemed a candidate for his judgement. The village is known for its honey coloured seventeenth century stone cottages with steeply pitched roofs, which once housed weavers who supplied cloth for fulling at nearby Arlington Mill. The place where the wool was hung to dry on tenter hooks after being washed in Arlington Row, was known as Rack Isle. After walking past the Isle we came to the picturesque Arlington Row cottages themselves which were built in 1380 as a monastic wool store. This was converted into a row of cottages for weavers in the seventeenth century. Arlington Row is a popular visitor attraction, as we found, probably one of the most photographed Cotswold scenes. One Japanese tourist also thought our group worthy of 20 seconds of video. The largest building in Bibury is Bibury Court, built in 1633 in the style of Jacobean architecture. It is a Grade I listed building, and is now a hotel. Our excellent guide took us along the river and then back to the church, where we saw the unusual barrel tombs of several clothiers.
We had time in Cirencester to eat our Lunch and visit the church before setting off to Fairford to view another very interesting church. The Saint Mary's church is renowned for its complete set of medieval stained glass, stone carvings and misericords. Built in the early 1490s, the church is an example of late Perpendicular Gothic architecture that is characterised by slim stone window mullions and light but strong buttresses. St. Mary's is of national historical and architectural importance because it houses the most complete set of mediaeval stained glass windows in the country, attributed to Barnard Flower, and its structure and details remains unaltered since originally built. The churchyard includes a stone memorial to Tiddles the church cat who fell off the church roof (a memorial I unfortunately missed!). There is also a stone grotesque (which I did see)to commemorate a young boy who climbed up the walls of the church and jumped, falling to his death.
An excellent day, full of interest and well organised by our secretary, Celia Russell.
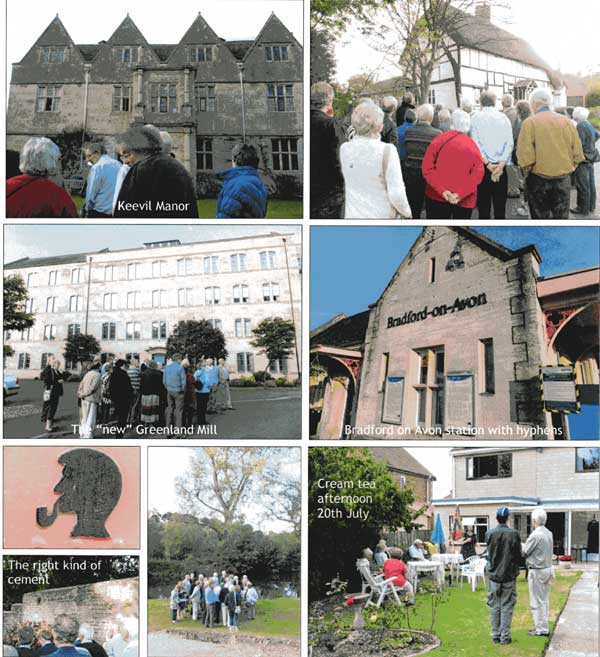 |
Mike Johnson's Quiz |
Can you spot the Trowbridge pubs? The pictures are of parts of our local pubs. Can you guess which they are? Buy yourself a drink if you can. Click on the plaque below to reveal the answers.
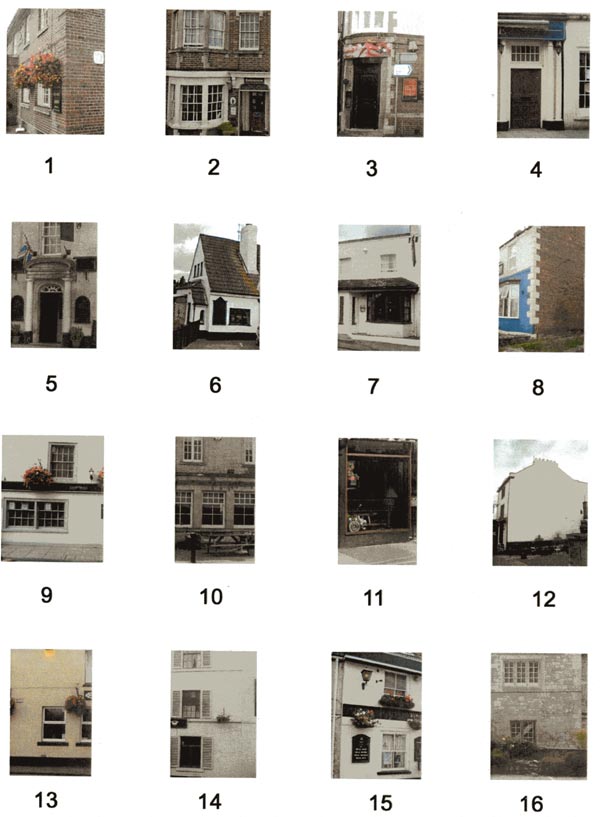 |
| Can you identify them all? Click on the plaque to reveal the answers - no cheating! | 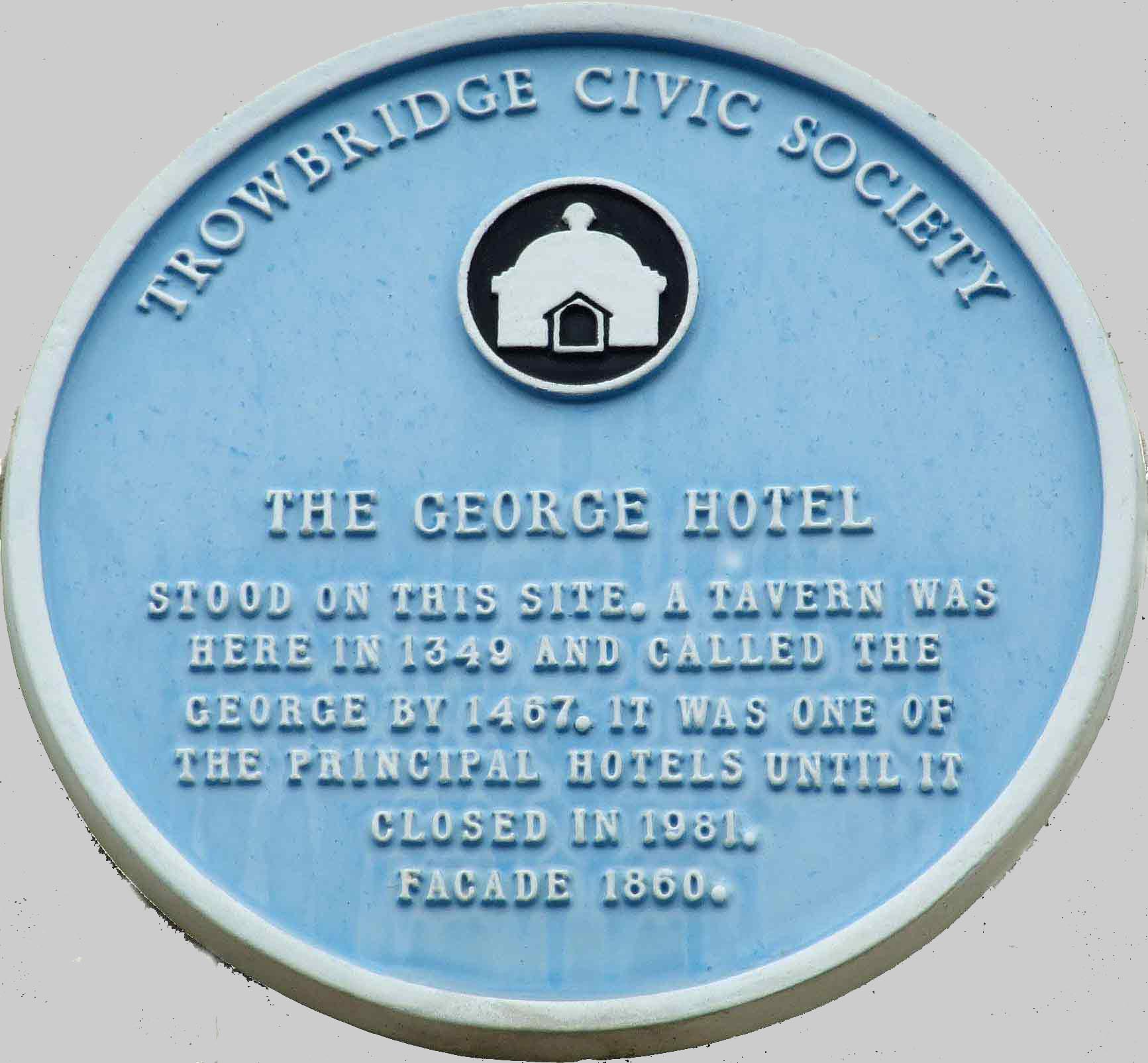 |
